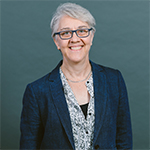FRIDAY | APRIL 3, 2020
1:30 PM - 2:30 PM
Room: Shaw
Today’s educators seek learning environments that inspire creativity and critical thinking across a wide spectrum of learning styles and subject matter. For school designers, early goal setting is critical in the process of creating inclusive, student-centered spaces that support a breadth of individual abilities and preferences as well as promote collaboration and community. Using HMFH’s design of a new Learning Commons at The Roeper School in Birmingham, MI as a case study, this presentation will reflect on the development of the project’s goals and how they shaped the design—and, ultimately, how they impacted the culture of the school. The Roeper School already fostered a strong sense of community and a collaborative model of education. But the school lacked both the informal spaces for inter-grade collaboration and the larger spaces for school-wide and community gathering. To better serve its middle and high school students, the school sought to add more opportunities for student-directed learning and social interactions among students as well as between students and teachers. Through the earliest goal setting exercises and surveying by architects, it became clear that adding square footage alone would not achieve this vision. But the students, teachers, and administrators all grasped that the opportunity presented by the architects could strengthen the school’s culture and transform the student experience. And they understood that critical to the success of each student is a sense of place and belonging that strengthens student-teacher relationships, encourages self-directed learning, and facilitates positive social and collaborative relationships among students of all ages. These goals and aspirations grew out of the programming and were fundamental to the design of the resulting Learning Commons, which replaced an underused, exterior courtyard in the 3-story 1917 building. The new open learning environments created a continuum of social and academic spaces on all three levels connected to existing educational spaces. The larger dining and collaboration spaces of the tri-level commons act as the literal and figurative heart of the upper school campus and are used throughout the day as a multi-purpose gathering space and a hub for academic and social activities. The third-floor mezzanine and renovated second-floor library provide more contemplative and focused atmospheres, where students can work in small groups, meet one-to-one with teachers, or curl up with a book in a chair designed to give students a sense of security. Through careful design and a highly focused use of materials and lighting (both natural and artificial), the spatial range of learning opportunities provided and the level of social interactions created have had a positive impact on behavior, school culture, and learning as well as on parental and alumni engagement.
Learning Objectives:
- Explore tools and methods for soliciting ideas and building consensus when planning student centered environments
- Understand the concept of a continuum of learning environments in supporting students’ learning and growth
- Understand the impact of lighting, acoustics and furnishings in creating student centered environments
- Explore the dynamics of physical space for building social and emotional connections among students and between students and faculty






